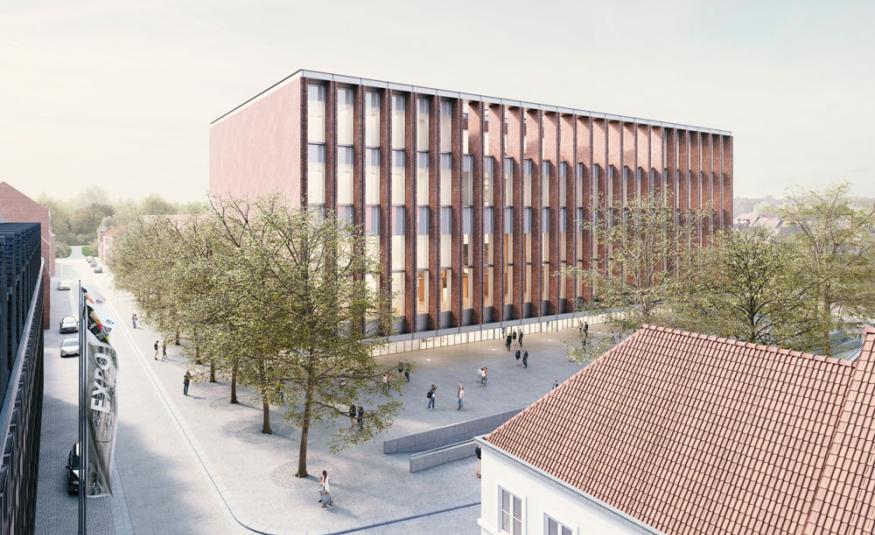EW takes a look at some new builds and venue extensions in the international events community.
Meet you in Bruges
Bruges is constructing a new convention centre in the heart of the city (pictured top). The Portuguese architect Eduardo Souto De Moura and the Antwerp-based firm META architectuurbureau were selected to design the state-of-the-art building, which is scheduled to open its doors in January 2022. You can take a virtual tour here: www.infunctievan.be/360/Brugge
The new Bruges Meeting & Convention Centre (BMCC) is an 80-minute train ride from Brussels Airport. Once in Bruges, visitors can walk from the central station to their hotel or to the convention centre. Hotels, attractions, restaurants and museums are within walking distance.
Delegates will have fantastic views over the historical buildings of Bruges and its medieval skyline. Meeting in the very heart of a world heritage city is guaranteed to make a conference unique.
The new BMCC will offer a flexible hall at the ground level with the biggest event space in Bruges (4,500sqm). The plenary room has retractable seating (514 seats) and can be used in a variety of set-ups. On the third level, there are 12 meeting rooms between 30sqm and 90sqm and the fourth level provides a catering area for networking, cocktails, dinners and parties. It also offers stunning views over Bruges.
BMCC is a nearly Zero Energy Building or nZEB, which means it was built according to the principles of sustainable and ecological design.
Careful thought has been given to the choice of materials used, in every stage of construction, as well as in the choice of partners to work with for the organisation of events.
The building’s high-tech AV systems can facilitate hybrid meetings and events can be staged in the safest way.
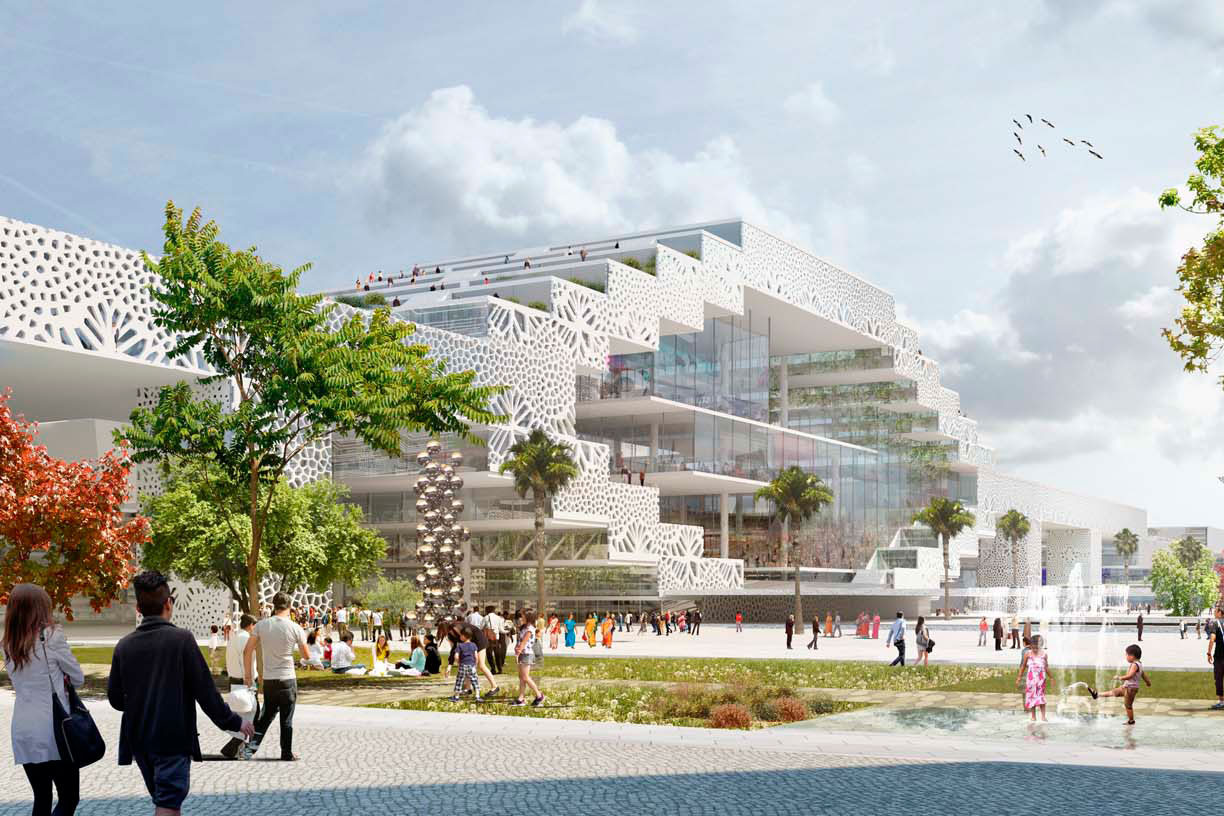
IICC New Delhi
The construction of the India International Convention and Expo Centre (IICC) in Dwarka, New Delhi, is showing steady progress and project directors are aiming for completion in 2022.
IICC is a core project driven by the government of India and, once completed, the venue will present the largest exhibition and convention spaces in southwestern Asia and include five exhibition halls with more than 240,000sqm (indoor), as well as a convention centre with more than 60,000sqm.
Major features of IICC to highlight include the floor loading capacity of each hall of 5 tons/sqm and ceiling height reaching 16-metres clear, which allows tradefairs which showcase heavy and tall equipment for construction, manufacturing, automobile and defence.
IICC will offer India’s largest auditorium, with a capacity of 6,000 people, along with the grand ballroom (3,000 capacity).
In addition, there will be 15 conference rooms providing more efficient spaces for business meetings with cutting-edge conference equipment and security systems.
IICC will also be positioned as a major business, transit, and entertainment hub, since it will have excellent connectivity from and to all parts of India. The Centre is just 10km from Delhi Airport and Aerocity and there is a Metro station inside the exhibition hall.
The official commercial operation date of the IICC will be announced on the website, so stay posted. (www.iiccnewdelhi.com)
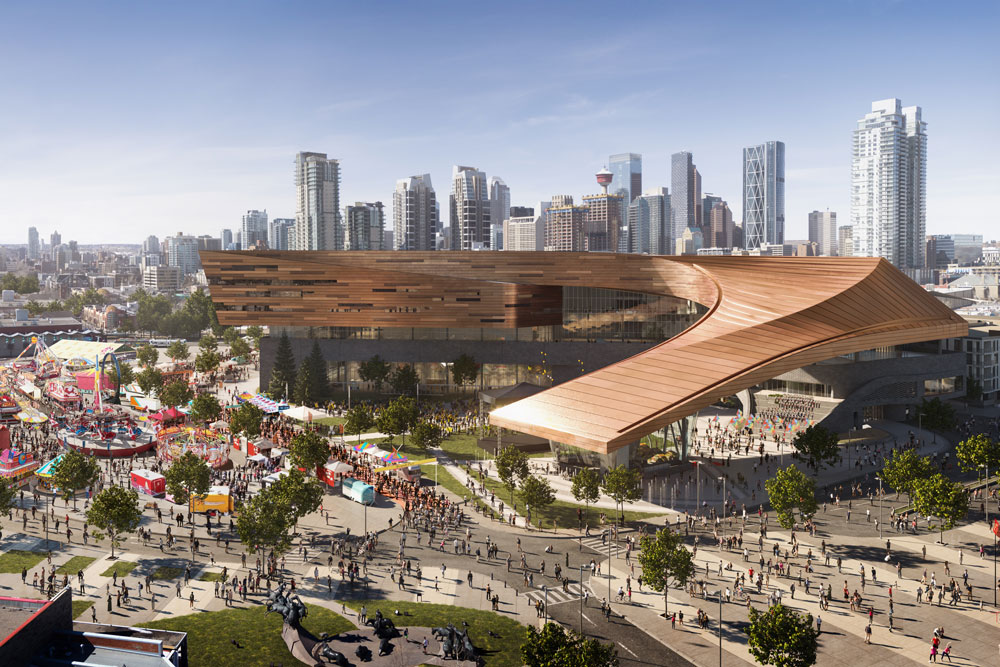
Calgary Stampedes to a CAD$500m expansion
The BMO Centre at Stampede Park in Calgary, Canada, is undergoing a CAD$500m expansion to become Western Canada’s largest convention facility.
When opened in mid-2024, it will provide a high-quality offering for meeting organisers and attendees. There will be top-tier meeting space and improved efficiency behind the scenes.
Features include:
• Over 1 million square feet of total space
• 102,500 square feet in new exhibit hall
• 68,000 square feet in new meeting rooms
• A 50,000 square foot new ballroom
• Outdoor plaza and pavilion
• Four public art sites
• Market café
• HQ hotel connection
Many industry trends and user expectations influenced the BMO Centre expansion design, including:
Covid-19 – The pandemic allowed the team the opportunity to understand how the building design and operational model needs to reflect the health and safety requirements in a post-Covid world.
It was an opportune time to be innovative in the response.
Technology – With attendees toting multiple Wi-Fi-connected devices, on top of the usual AV equipment and connectivity requirements for presentations, accommodating high bandwidth demands became a primary consideration.
Safety and security – The new venue will balance the need to provide positive user experiences with the requirement to integrate tighter safety and security measures.
Energy efficiency and sustainable design – The design uses sustainable materials, natural lighting, and layouts that accommodate modern space, sustainability and technology requirements.
‘The Calgary experience’ – Attendees are increasingly looking for a unique experience when deciding to attend a convention destination. The new Centre is sure to deliver the Calgary experience – warm, Western hospitality in an innovative, welcoming space.
Learn more – contact Jennifer Beatty, business development director at Tourism Calgary - jbeatty@meetingscalgary.com
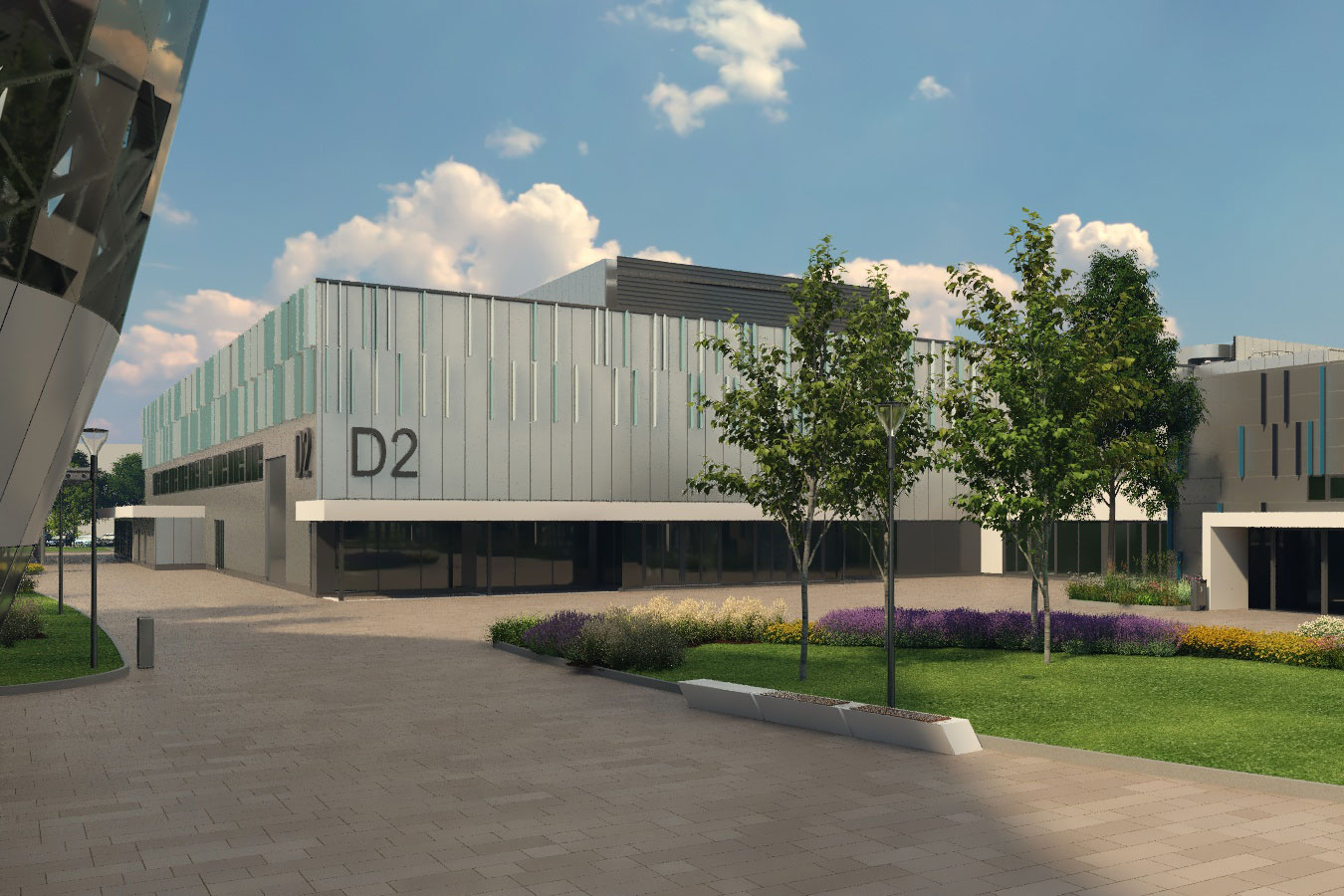
€170m refurbishment at Hungexpo – Budapest
Hungexpo Budapest Congress and Exhibition Centre, a GL events site, is to undergo a €170m expansion and refurbishment project co-funded by the government and GL events.
The project will include the expansions of the exhibition space by adding two new exhibition halls of 7,200sqm (hall E) and 5,700sqm (hall H), both with natural light and eight metres in height.
Offices and meeting rooms will feature on the gallery level. All existing halls will also be refurbished, with new flooring, and a facelift on the exteriors.
All eight of the exhibition halls, ranging from 4,000-20,000sqm and totalling 60,000sqm of space, will be interconnected with a covered passageway, providing exhibition options under one roof.
The three-level state-of-the-art congress centre includes a 2,000pax auditorium and three dozen smaller meeting rooms, plus a 2,000sqm a terrace on 13,000sqm total.
With the two new exhibition halls and the congress centre, Hungexpo will become the largest multifunctional expo and congress venue in Central Eastern Europe.
The construction started in September 2019 and is expected to be completed by September 2021. The inagural international exhibition of the new complex will be ’One With Nature’ World of Hunting and Nature Exhibition planned 25 September-14 October 2021.
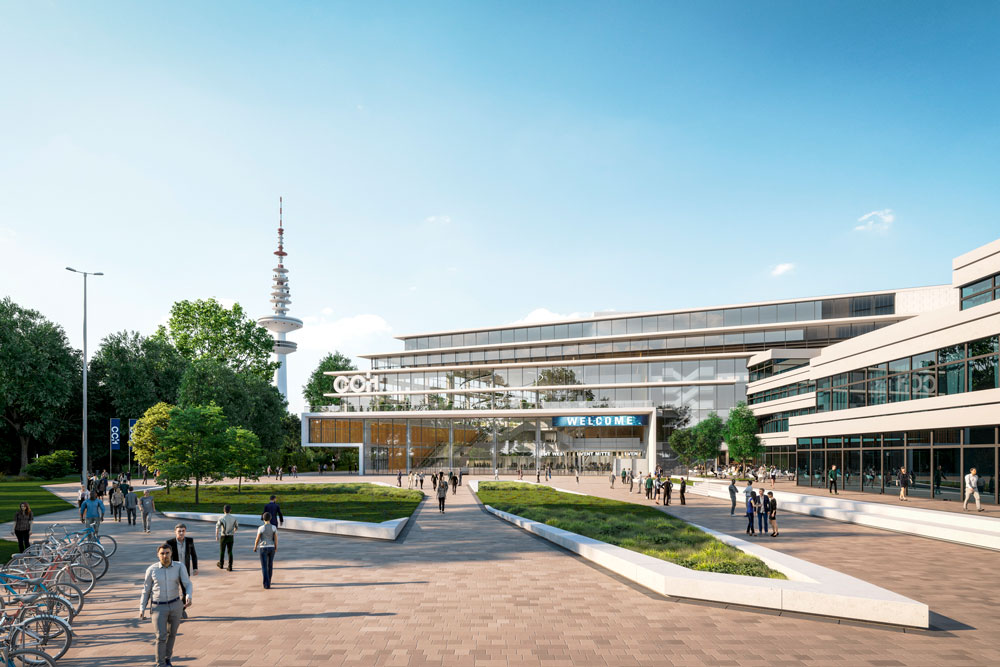
The new CCH – Congress Center Hamburg
The CCH – Congress Center Hamburg has been undergoing comprehensive modernisation and remodeling since January 2017. The Center will be offering 12,000sqm of total available exhibition space, another 12,000sqm of foyer space, and 12,000 seats in up to 50 halls and rooms.
Whether hosting international association conventions with thousands of attendees in a hybrid setting, workgroup meetings in breakout rooms, or a corporate event featuring star guests on a grand stage, including digital participation options, the new CCH can meet nearly any conceivable requirement.
The modernised and upgraded CCH offers light-flooded modern architecture, conceptually designed rooms and state-of-the-art AV systems.
Sustainability was a top priority for the architects of the redesign, and the CCH hopes to receive a Gold Certificate from the German Sustainable Building Council (DGNB). The entire complex is barrier-free.
Specialist event caterer Käfer will be in charge of the culinary delights offered to visitors and guests.
The new flexible design includes vertical and horizontal zonal layout, providing three individual event sections called CCH West, CCH Center, and CCH East, and extending across four levels. This allows for several events to take place simultaneously and independently.
The CCH sits in the heart of this exciting city. The Dammtor mainline train station and several other stations and stops of the public transportation system are within 500 metres of the venue, which is surrounded by numerous hotels.
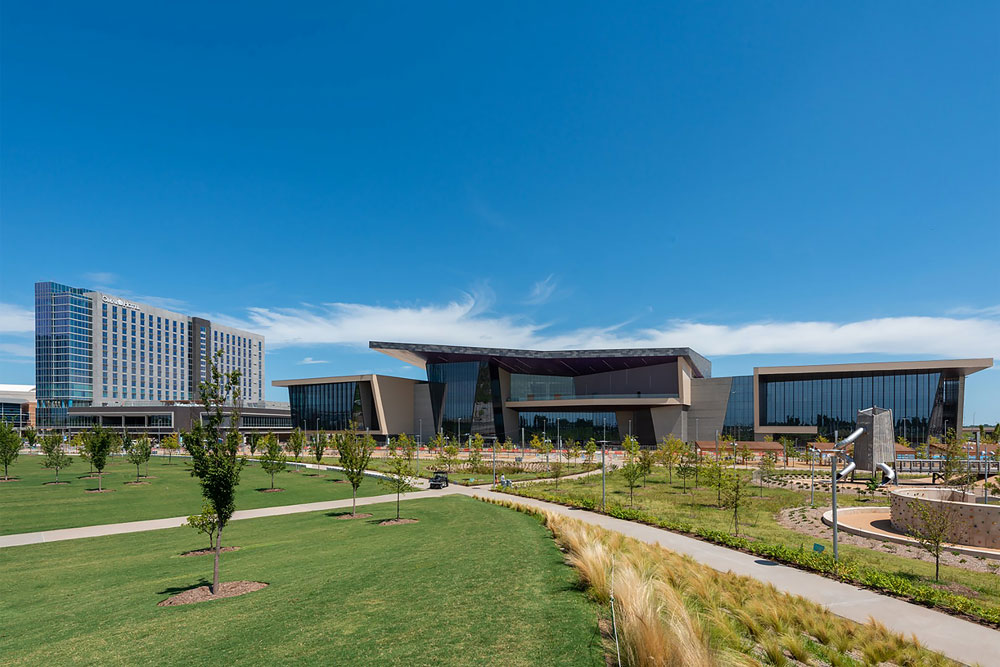
Oklahoma City Convention Center
March saw the opening of the largest project in Oklahoma City history — the US$288m Metropolitan Area Projects Plan (MAPS 3) Convention Center. The new centre has an adjoining 17-storey, 605-room Omni Hotel.
The timing of the Convention Center’s completion is bittersweet, with ribbon cutting and public tours having to wait until the pandemic fully subsides. The Greater Oklahoma City Chamber started lobbying for a new convention center almost 20 years ago and Chamber president and CEO Roy Williams calls the center a “vision realised.”
The Center is 500,000 square feet (46,451sqm) with a 200,000-square-foot exhibition hall on the first floor, featuring operable walls for creating flexible space.
There are 45,000 square feet of meeting spaces spread around the building and the fourth floor features a 30,000-square-foot ballroom and a 4,000-square-foot balcony that overlooks the new Scissortail Park.
The Center is set to create significant economic impact in Oklahoma and bring new dollars into the local economy.
A Virtual Sky series of slender anodised titanium forms is suspended by cables in each of the two atriums facing west along Robinson Avenue. The artwork, created by Los Angeles-based Narduli Studio reportedly cost $1.5m.
The Center is managed by ASM Global and Convention Center general manager Al Rojas has called the OCCC “a game changer for the destination that will attract new customers from the meetings industry”. He says there are 16 national conventions on the books through 2026.
“We’re already seeing great interest and convention bookings from meeting planners who are excited that OKC provides the full attendee experience their groups expect.”

