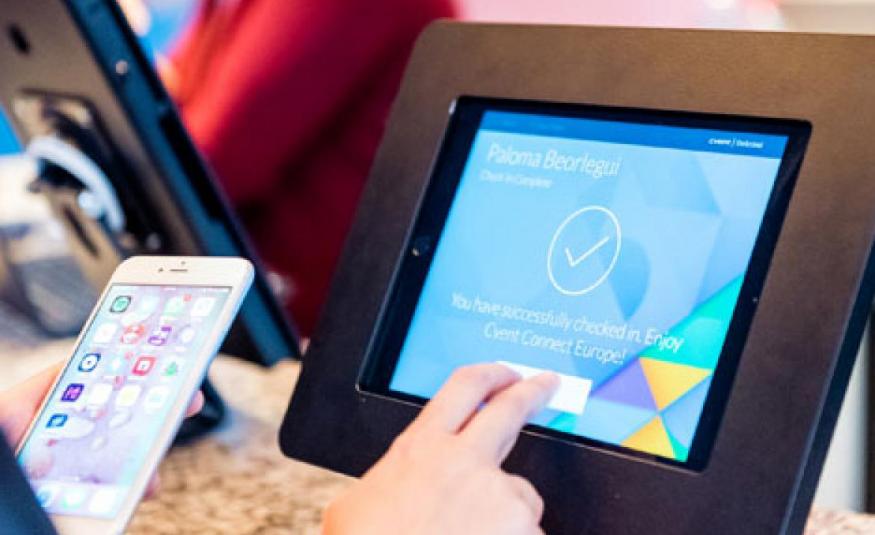Cvent has announced that interactive floor plans for thousands of venues can now be showcased within its supplier network.
Hotels and venues featured on the Cvent Supplier Network now have the ability to feature an interactive floor plan for any space at their property. By incorporating Social Tables interactive function space content into their venue profile, hoteliers can help planners better visualise the event space and select the right venue. This, Cvent says, improves the planner’s venue selection experience and also offers venues added confidence that their facilities will meet the planner’s requirements.
“Interactive floor plans on the Cvent Supplier Network is a huge win for planners everywhere,” said Melinda Burdette, CMP, CMM, director of events at Meeting Professionals International (MPI).
“The first question planners ask themselves is ‘Will my event work in this space?’ Social Tables floor plans completely answers that question. Venues that leverage this great interactive content to show off their event space are going to win more business.”
Cvent also now offers customisable, interactive photo-realistic 3D renderings of event space. Accor is the first brand to standardise photo-realistic 3D diagramming across all their properties in North America.
“3D is a game-changer for us because it means we can provide our planning partners all the insight they need into our unique venues’ capabilities and layout,” said Marc Cassier, vice president, conference services and catering sales, Accor North & Central America. “We’re able to visually showcase exactly how we can accommodate their needs and bring their event experiences to life. By providing them with this comprehensive insight, we’re able to build stronger partnerships with our planners. Based on direct feedback we’ve received from prospective clients on this unique offering, we’re converting more business because it puts us ahead of our competition and shows we understand the planners’ vision and can address their needs.”





